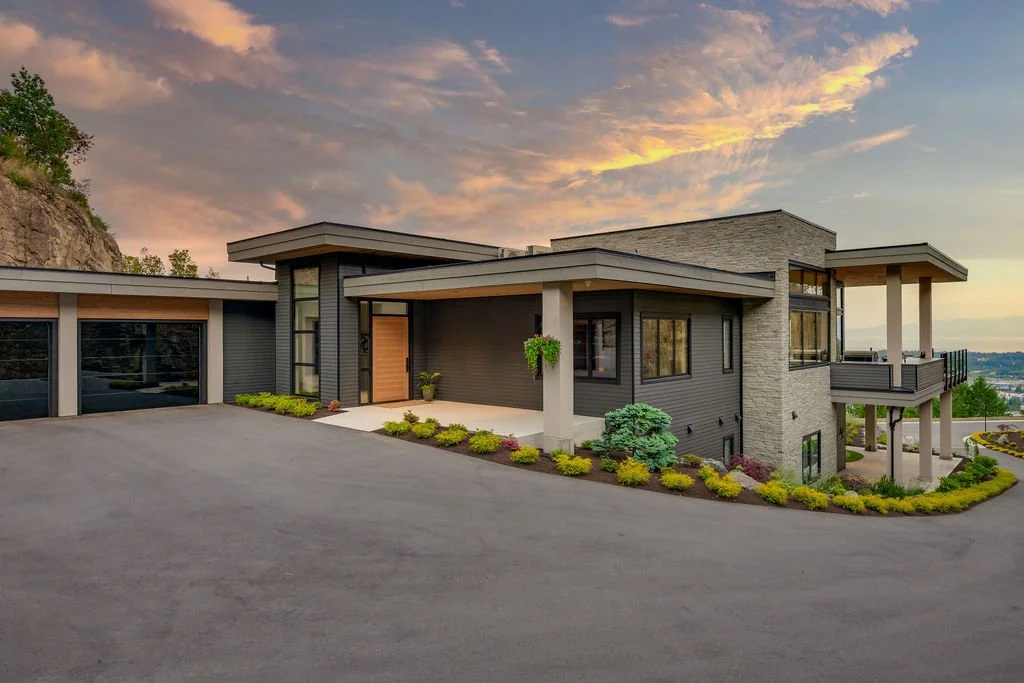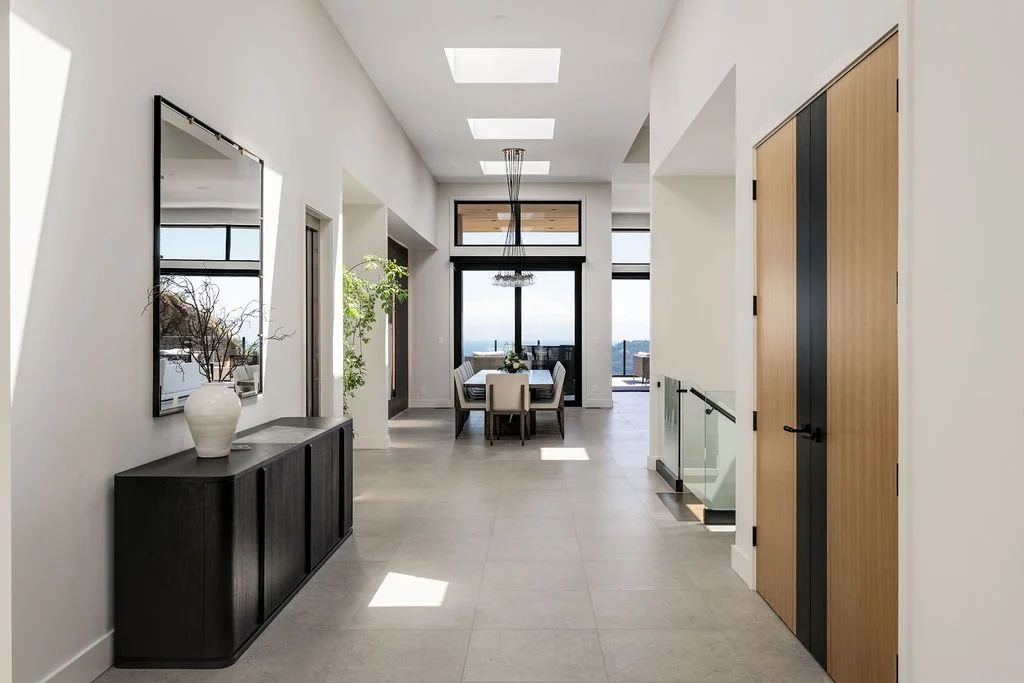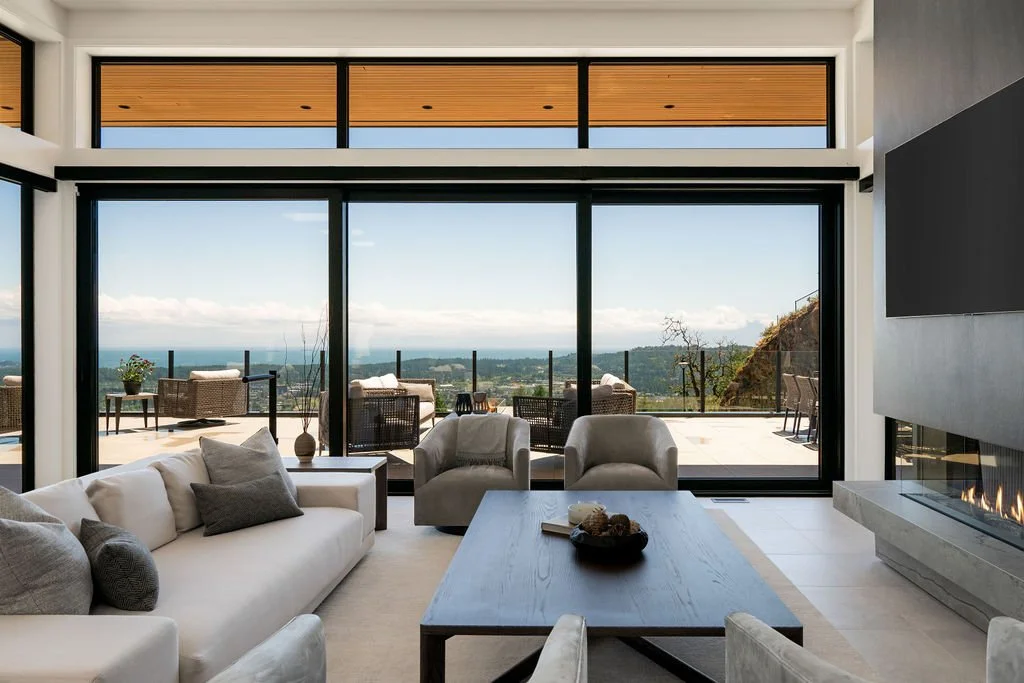Iron & Ember wins Gold at the 2025 CARE Awards
Keith Baker Design, along with Designated Developments and Spaciz Design Company, was awarded Best Single Family Detached Home $2,000,000 - $5,000,000 at the 2025 CARE Awards.
Keith Baker Design, along with Designated Developments and Spaciz Design Company, was awarded Best Single Family Detached Home $2,000,000 - $5,000,000 at the 2025 CARE Awards.
The Victoria Residential Home Builders Association (VRBA) announced the winners of the Construction Achievement and Renovations of Excellence (CARE) Awards on Friday, October 3rd at the Fairmont Empress Hotel.
Congratulation to all the 2025 award recipients.
Iron & Ember
Iron & Ember is one of five homes in a development that takes full advantage of the magnificent views from a mecca of recreation and relaxation.
Iron & Ember is one of five homes in a development that takes full advantage of the magnificent views from a mecca of recreation and relaxation.
Like the majority of development in this area, the blasting of rock was the first step in bringing this vision to reality. The design of Iron & Ember leans into the idea of living on the solidity of stone. Clean lines, natural materials and endless amounts of sunlight create a feeling of masculine warmth.
Arriving at Iron & Ember, it feels as if the hillside is embracing the home, creating an unimposing entry into what soon reveals itself to be an expansive and clever floor plan. Simple horizontal siding cedes the spotlight to stone veneer and large overhangs with fir soffits, which echo the home’s environment. The vaulted entry includes oversized windows offering a sightline to the view upon arrival.
The inviting entry and grand hallway feature a rhythm of skylights, bringing copious light into the space, hinting at what is beyond. The entrance hallway opens into a striking open kitchen,dining and living room, fully optimizing the unparalleled views of the city and ocean beyond. A sophisticated fireplace which echoes the stone seen outside its flanking windows, provides warmth as well as a visual anchor to this space. Two of the three floor-to-ceiling living room windows slide fully open, extending the floor plan to include the large outdoor deck. An outdoor kitchen, second dining area, multiple seating areas including a fire table, coupled with a mild climate, mean that the usable footprint of the main floor is nearly doubled for much of the year. The open design of these spaces invite socializing with family and friends in a relaxed yet luxurious setting, all while drinking in the spectacular views.
The primary suite, also located on the main floor, was designed for both form and function. The bedroom has the full frontal view shared by the other spaces on this floor, and sliding doors lead out to a more private area of the deck.
A trio of skylights, and full height windows provide natural light to the ensuite, where, in addition to a generous shower, you can soak in the tub surrounded by windows that let in the view. Through the walk-in closet there is convenient access to the laundry room, which is also accessible from the mudroom off of the three car garage. Along with a conveniently located powder room, the balance of the main floor is occupied by a quiet office space with plenty of natural light and functionality.
If the main floor of Iron & Ember calls out for entertaining, the lower floor answers that call with a bonafide grown up’s rec room. Occupying one corner is a wine cellar, with concrete walls and glass sliding panels that keep the space at an optimal temperature. Opposite the wine cellar is a bar that is equipped to perfection with a sink, dishwasher, multiple fridges, plentiful shelving to store and display the bar’s stock and seating for five. Like any good bar, there is a dartboard, billiards table with additional seating to watch the action, along with a comfortable lounge area in the middle of it all to enjoy the view.
A VR golf simulator occupies its own corner of the room, and through the sliding glass doors that make up the fourth wall, there is a putting green to practise your short game. This area truly feels like the play room every adult dreams of.
Through a hallway off of the rec room there is a spare bedroom with ensuite and a gym with sliding doors that let in natural light and the expansive views. Joining the two storeys is a staircase with open treads and an eye-catching lit offset stringer, as well as an elevator.
Four of the five homes in the development have been designed by our team, with one lot currently awaiting plans. This gives the development a cohesive feel throughout and means that sightlines could be strategized for each home, creating a feeling of privacy and maximizing every inch of the view. Iron and Ember is a testament to the partnership between owner and design team—a collaborative vision that came together to create a custom home that reflects the owner’s personality and our team’s design sensibility.
More images of Iron & Ember can be found on our Projects page.
Hawk’s Nest – West Coast Getaway
Basking on the sunny shore of Lake Cowichan, Hawk’s Nest is the ultimate in weekend getaways. An owner with a taste for adventure and fun, and the stunning natural beauty of the Cowichan Valley are perfect companions in this West Coast lake house.
Basking on the sunny shore of Lake Cowichan, Hawk’s Nest is the ultimate in weekend getaways. An owner with a taste for adventure and fun, and the stunning natural beauty of the Cowichan Valley are perfect companions in this West Coast lake house.
Walking through Hawk Nest’s front door you are immediately immersed in a light-drenched tower that anchors the building’s design. Its layered timber frame and intricate architectural ceiling details create a space that perfectly frames the functional sculpture that is the main staircase. Appearing to float in space, a single stringer supports all three U-shaped flights of stairs. This showstopper of an entrance is both form and function, accommodating a walkway joining the garage and front foyer, and acting as the main spoke for traffic throughout the home.
The open layout means that you never feel far from the lake. Each main floor space has floor to ceiling glass and opens out onto a deck that spans the width of the home. The living room was designed to capture every last ray of sunshine, making the space feel bright and airy, while Sandy Nygard’s interior design lends a feeling of cozy cabin; a dichotomy that creates a space that people gravitate to. The focal point of the room is a Rumsford fireplace, a famously efficient way to heat a room, and a beautiful nod to the rustic in this upscale lakefront home. Open storage flanks the fireplace where the stacked firewood becomes decor itself. The living room is a natural choice to relax in after a day on the water and watch your favourite show. But, not wanting a television to dominate the space, the owners installed a TV lift so it can be tucked away until it’s wanted, leaving the home’s natural surroundings as the focus of the living room.
The kitchen has an economical layout to pack a big punch in a modest footprint; every aspect front-facing the view. A bank of floor to ceiling storage along the back wall eliminates the need for upper cabinets, creating sightlines to the lake from every inch of the space. The open wood beams on the ceiling and a steel island with open shelves evokes rustic, while still feeling modern and classy.
The entire project’s design was driven by the view. Curving foundation walls create a bend to the lake-side facade to maximize views from every room. This curve extends to the deck off the primary suite, which occupies the entire top floor of the home. The en-suite bathroom was designed with nature in mind, with views from the bathtub and an interior opaque French door providing natural light into the walk-in water closet.
The lower floor was designed for guests and recreation. Three guest bedrooms, each with an en-suite bathroom and one with a lake view, share this level with a rec room for games and a home theatre for epic movie nights. The rec room opens onto a large patio with ample room for lounging. The sunken hot tub on the terraced deck is equipped with a hydraulic lift for access to the mechanicals. The glass covered pergolas makes for a mixture of covered and exposed seating areas across all three levels of outdoor living space.
The stacked garage has an additional lower garage accessed by a full size car lift, so speedboats can be stowed beneath other vehicles.
We designed a custom lakefront home that married form with function. An owner with a zest for fun and a need for the toys that go along with that, a natural environment that begged to be integrated indoors, and a desire to not waste an inch of the lake views - Hawk’s Nest is the ultimate West Coast summer retreat.
More images of Hawk’s Nest can be found on our Projects page.


























