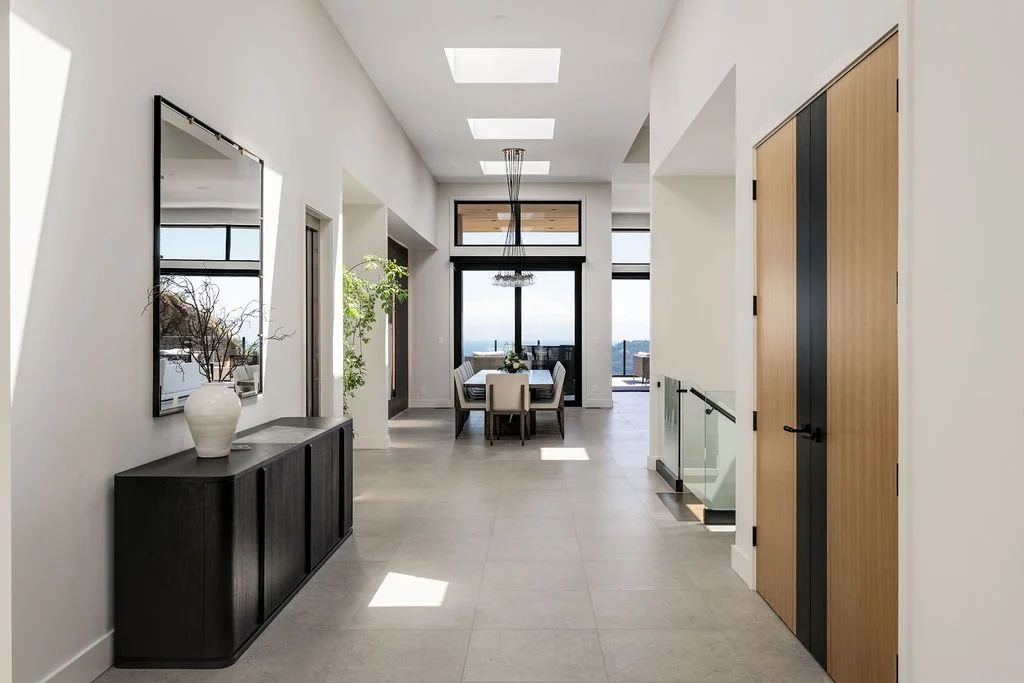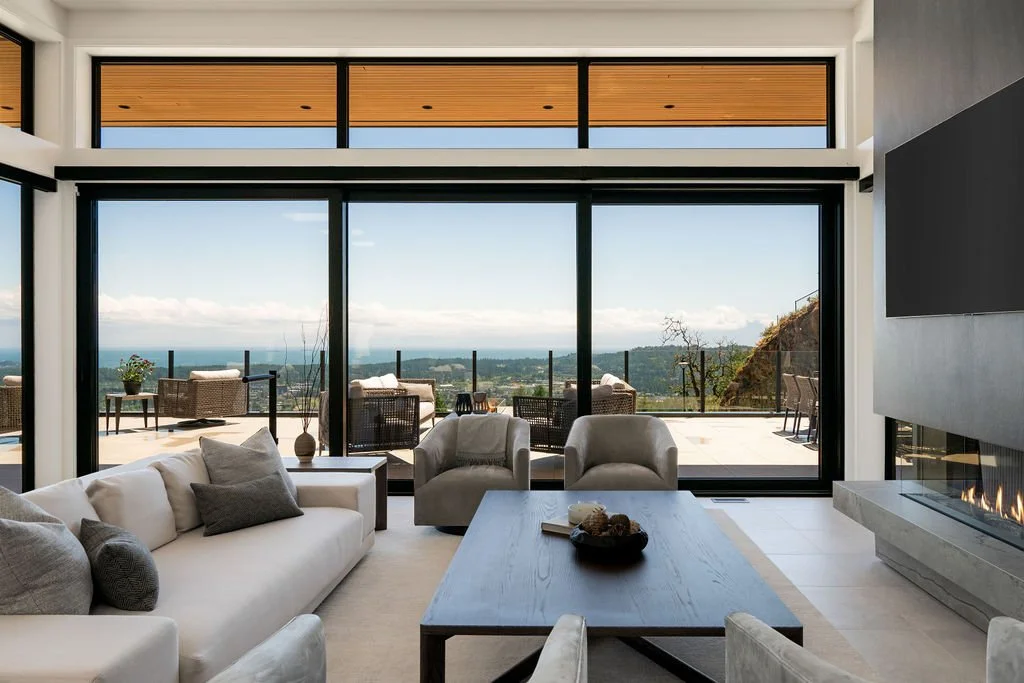Iron & Ember
Iron & Ember is one of five homes in a development that takes full advantage of the magnificent views from a mecca of recreation and relaxation.
Like the majority of development in this area, the blasting of rock was the first step in bringing this vision to reality. The design of Iron & Ember leans into the idea of living on the solidity of stone. Clean lines, natural materials and endless amounts of sunlight create a feeling of masculine warmth.
Arriving at Iron & Ember, it feels as if the hillside is embracing the home, creating an unimposing entry into what soon reveals itself to be an expansive and clever floor plan. Simple horizontal siding cedes the spotlight to stone veneer and large overhangs with fir soffits, which echo the home’s environment. The vaulted entry includes oversized windows offering a sightline to the view upon arrival.
The inviting entry and grand hallway feature a rhythm of skylights, bringing copious light into the space, hinting at what is beyond. The entrance hallway opens into a striking open kitchen,dining and living room, fully optimizing the unparalleled views of the city and ocean beyond. A sophisticated fireplace which echoes the stone seen outside its flanking windows, provides warmth as well as a visual anchor to this space. Two of the three floor-to-ceiling living room windows slide fully open, extending the floor plan to include the large outdoor deck. An outdoor kitchen, second dining area, multiple seating areas including a fire table, coupled with a mild climate, mean that the usable footprint of the main floor is nearly doubled for much of the year. The open design of these spaces invite socializing with family and friends in a relaxed yet luxurious setting, all while drinking in the spectacular views.
The primary suite, also located on the main floor, was designed for both form and function. The bedroom has the full frontal view shared by the other spaces on this floor, and sliding doors lead out to a more private area of the deck.
A trio of skylights, and full height windows provide natural light to the ensuite, where, in addition to a generous shower, you can soak in the tub surrounded by windows that let in the view. Through the walk-in closet there is convenient access to the laundry room, which is also accessible from the mudroom off of the three car garage. Along with a conveniently located powder room, the balance of the main floor is occupied by a quiet office space with plenty of natural light and functionality.
If the main floor of Iron & Ember calls out for entertaining, the lower floor answers that call with a bonafide grown up’s rec room. Occupying one corner is a wine cellar, with concrete walls and glass sliding panels that keep the space at an optimal temperature. Opposite the wine cellar is a bar that is equipped to perfection with a sink, dishwasher, multiple fridges, plentiful shelving to store and display the bar’s stock and seating for five. Like any good bar, there is a dartboard, billiards table with additional seating to watch the action, along with a comfortable lounge area in the middle of it all to enjoy the view.
A VR golf simulator occupies its own corner of the room, and through the sliding glass doors that make up the fourth wall, there is a putting green to practise your short game. This area truly feels like the play room every adult dreams of.
Through a hallway off of the rec room there is a spare bedroom with ensuite and a gym with sliding doors that let in natural light and the expansive views. Joining the two storeys is a staircase with open treads and an eye-catching lit offset stringer, as well as an elevator.
Four of the five homes in the development have been designed by our team, with one lot currently awaiting plans. This gives the development a cohesive feel throughout and means that sightlines could be strategized for each home, creating a feeling of privacy and maximizing every inch of the view. Iron and Ember is a testament to the partnership between owner and design team—a collaborative vision that came together to create a custom home that reflects the owner’s personality and our team’s design sensibility.
More images of Iron & Ember can be found on our Projects page.












