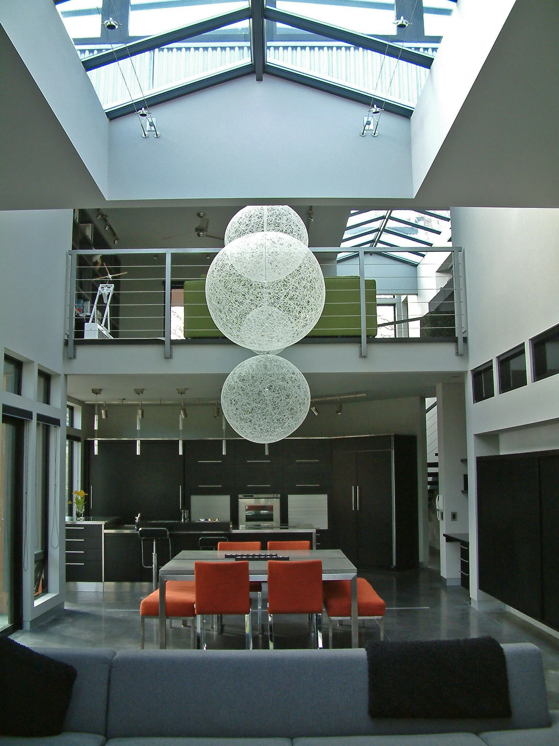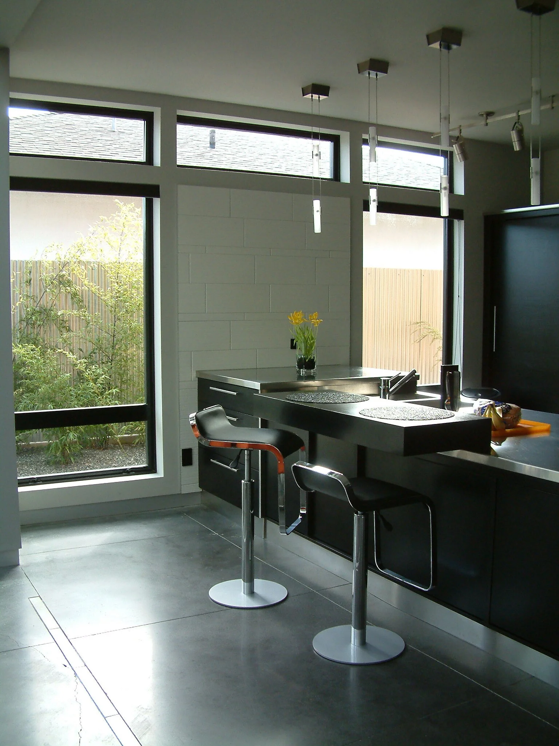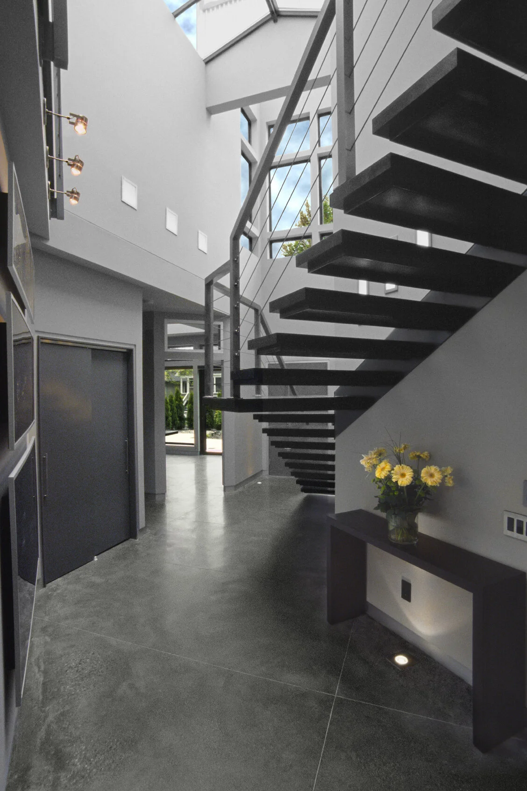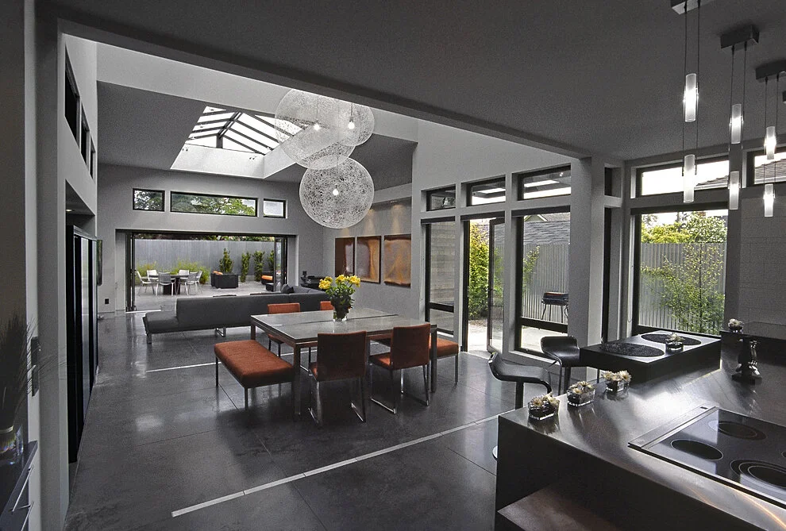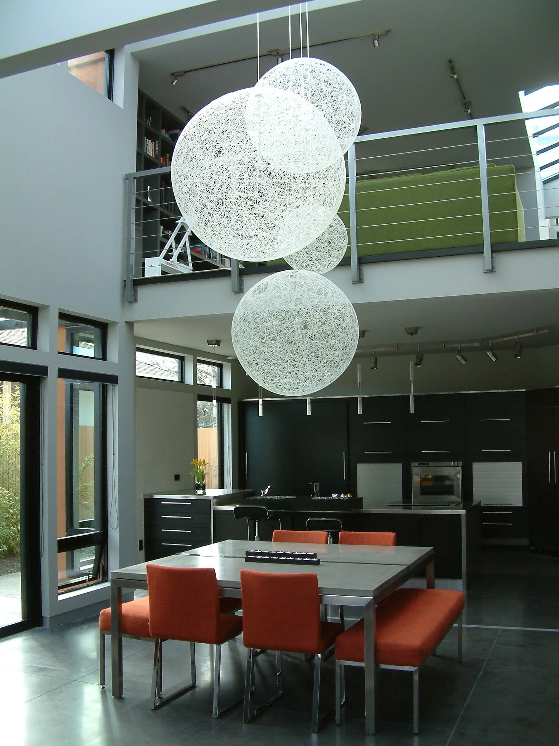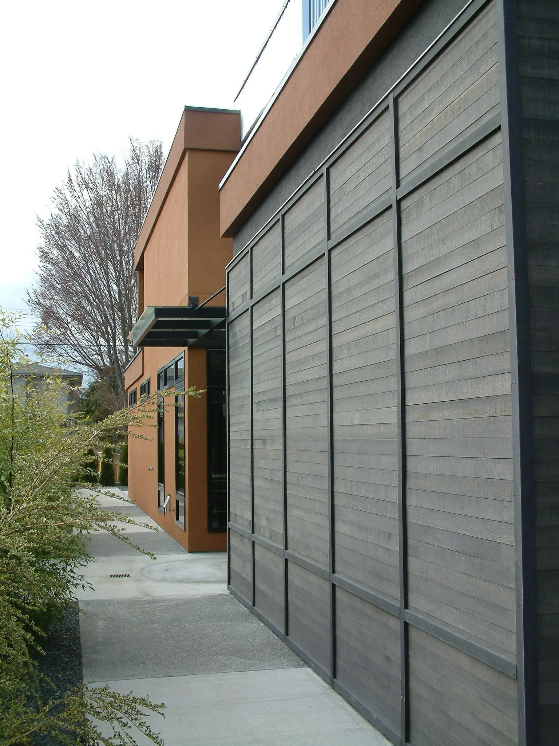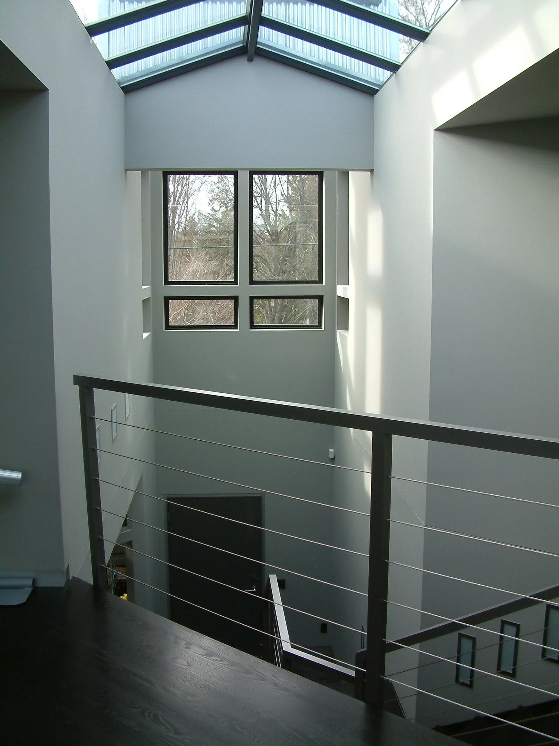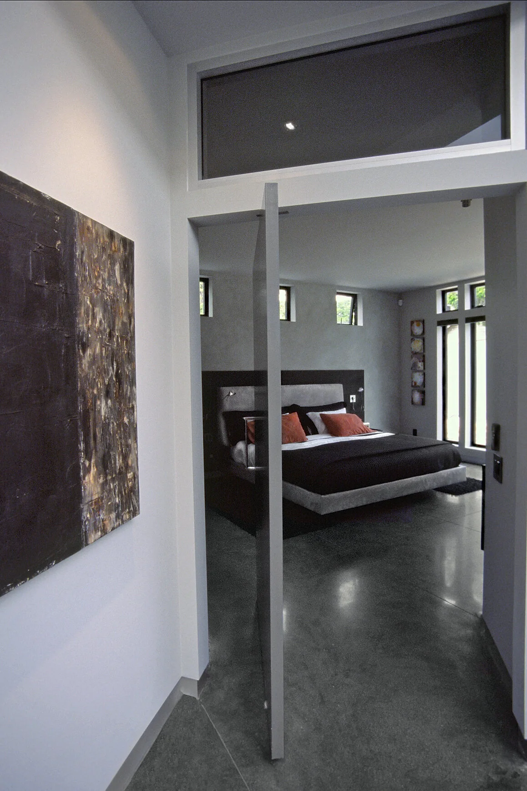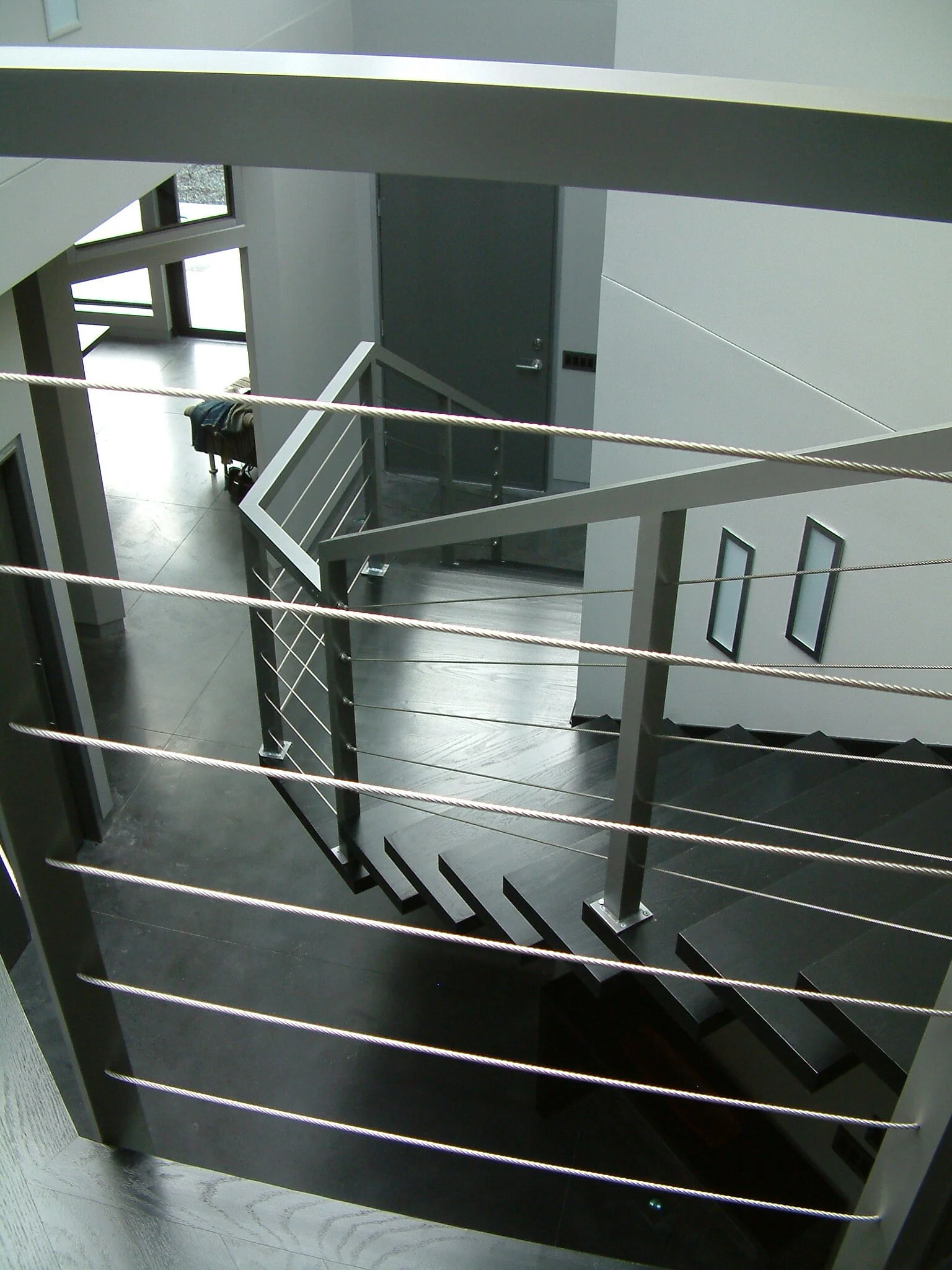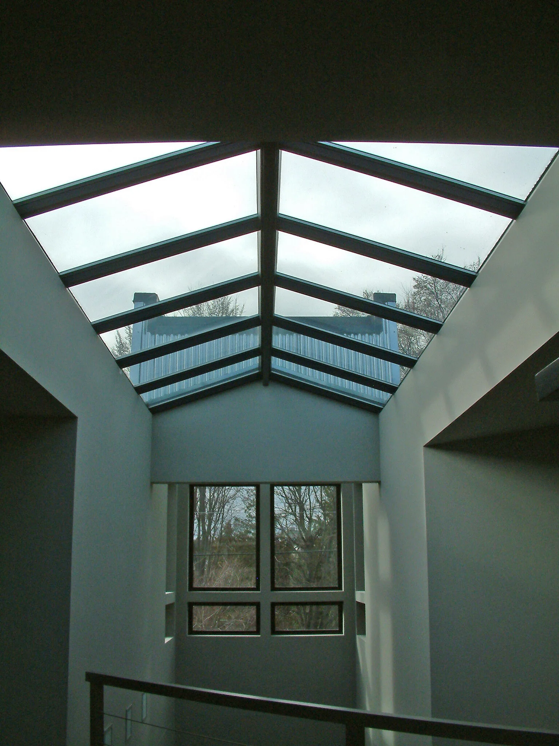
Modern Haiku
Light-filled, yet exceptionally private, this 'universal' designed home features a 'NanaWall' that psychologically doubles the size of the ground floor by connecting it directly to the backyard patio.
Clean, minimalist design with an open-concept layout, Modern Haiku's 24-foot cathedral ceiling entrance is punctuated by a cantilevered staircase that seems to float to the second floor loft. Kitchen, dining and living rooms are comfortably nested together making this home extremely livable....form meeting function.




